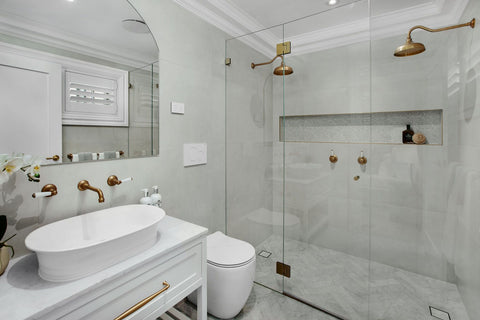Beautiful Bondi
Beautiful Bondi

An original federation home in Sydney’s Bondi Beach had a top to toe renovation with interiors by designed by Hilary Ryan Design that brought light and bright beachside living to this heritage home. A narrow Shaker style door with curved panels to the island bench creates a style that is a modern interpretation of a federation kitchen to suit contemporary family living.

The footprint was completely reimagined to include a highly functional laundry which is tucked away behind panelled doors. The natural stone mosaic and floating shelves add beauty to this often overlooked space.

The redesigned layout also includes a Butler’s Pantry which provides ample room for appliances and drygoods with plenty of bench space for preparation. A second sink, bin and dishwasher allow it to function as a scullery making entertaining effortless and keeping the main kitchen clutter free.

Traditional exposed breach taps in a specialty aged brass finish pick up the gold flecks in the stone benchtops. The undermount fireclay sink harmonise with the heritage nature of the home with wainscoted wall panelling completing the look.

Rich and warm interior finishes meet with a family designed layout and practical surfaces. A splashback window keeps the feeling light and spacious. The kitchen flows into the adjacent living and dining areas then out to the alfresco outdoor entertaining and leafy back yard.



The ensuite features a luxurious walk in double shower with a full length niche, tiled in a natural stone mosaic and herringbone marble floor. The vanity is bespoke with aged brass tapware and a statement vessel bowl creating a traditional look that is light and bright for modern family living.

The primary suite has a walk in robe with feature storage for accessories including shoes and a window seat for extra storage. Warm white was chosen for all the joinery and wall panelling to keep the space light and airy.



The powder room has a small footprint but the use of a floating vanity and inwall cistern maximised the space. The feature wall tiled in a thassos mosaic creates interest and is reflected in the arch top mirror.


The main bathroom isn’t large which made it very challenging to include a full size bath. A cavity cistern helped maximise the space and the neatly dimensioned freestanding stone bath makes the room feel as spacious as possible in the small area.



All bedrooms feature custom made joinery that made the most of the available space in the narrow semi detached home. Wall panelling suits the period of the house but light colours keep the feeling open and spacious.



The inclusion of a beautiful home office off the media room makes the home appealing in the post pandemic world we live in. It’s bathed in natural light and floating desks and shelves keep the spacious feeling that the clients were looking for.
